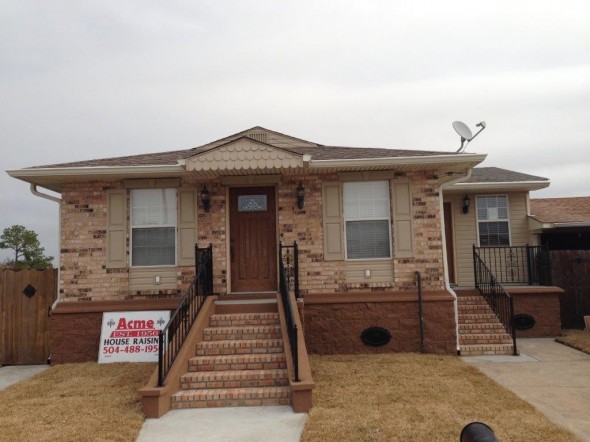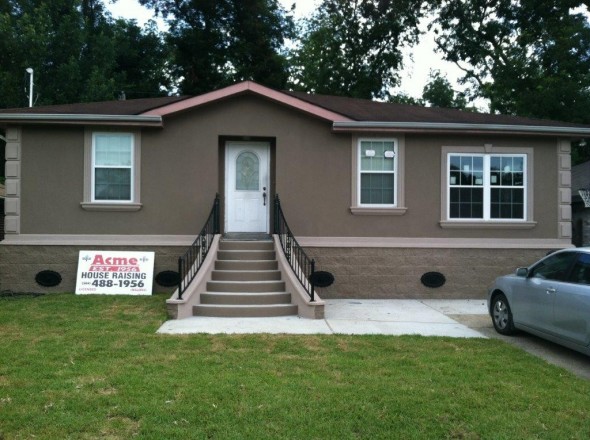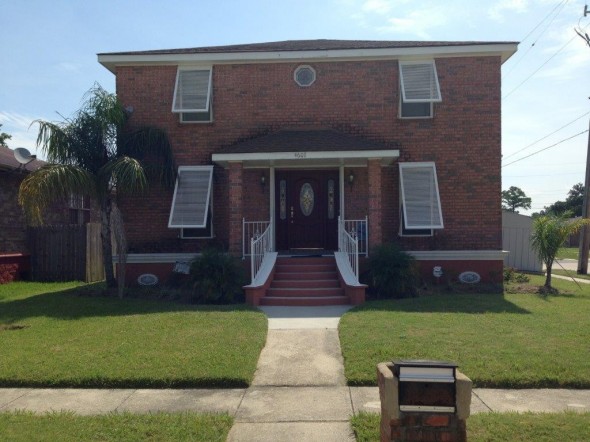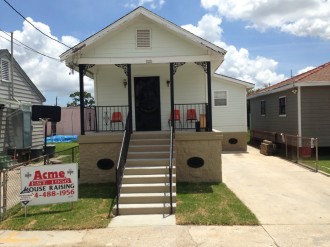Concrete Slab Home Elevation
Acme House Raising provides the New Orleans area with options for all your home elevation needs. We’re here to help if you need a concrete slab elevation.
A concrete slab elevation involves raising the entire house with the slab attached. The slab is tunneled along the grade beams, and concrete pilings are then shot to the refusal point every six feet along the perimeter and along the tunneled grade beams.
These pilings will be the support for the concrete footing. This footing will then be the foundational support for the concrete block piers that will, in turn, support the slab.
A continuous block is then placed to enclose the home along with proper venting, as per code. The continuous blocks can be stuccoed at the customer’s request.
If this house raising option is for you, Contact Acme House Raising in New Orleans today!




